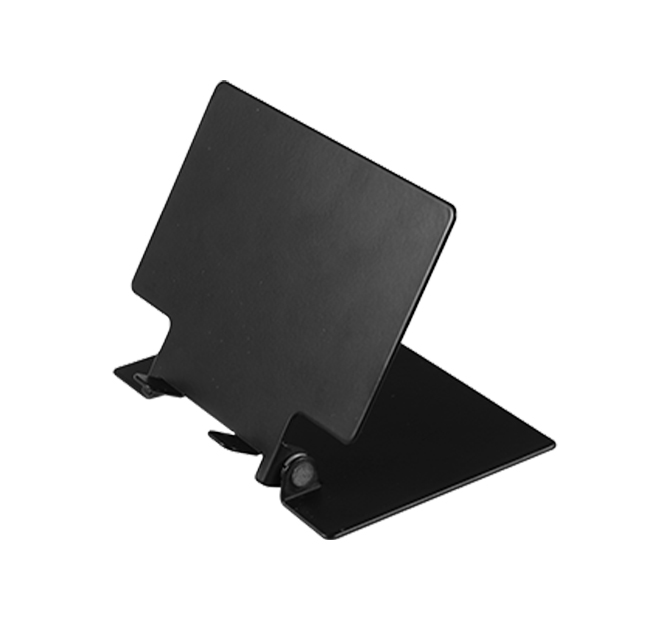Time:2025-05-30 Views:0 source:CNC Machining customization source:CNC Machining news

The layout of a stamping parts processing workshop has a significant impact on production efficiency, safety, and material flow. An optimized layout design aims to streamline operations, reduce production costs, and improve overall productivity.
Workflow - Oriented Layout
The first principle of workshop layout design is to follow the stamping process workflow. Raw materials should be stored in an area close to the entry point of the workshop for easy access. The blanking area, where the initial cutting of materials takes place, should be located near the raw material storage to minimize material handling distance. Subsequently, the formed parts should flow smoothly to the bending, drawing, and other subsequent processing areas in a sequential manner. This linear or U - shaped workflow layout reduces backtracking and cross - traffic of materials and workers, improving the efficiency of the production line.
Equipment Placement and Zoning
Stamping equipment should be arranged based on their size, type, and production requirements. Large - scale presses should be placed in a stable and well - supported area of the workshop to prevent vibration from affecting other equipment. Similar types of presses can be grouped together to facilitate maintenance and operator training. In addition, separate zones should be set up for die storage, maintenance, and repair. This not only keeps the dies organized but also allows for quick replacement during production, reducing downtime. Moreover, areas for finished product inspection, packaging, and storage should be clearly defined and located near the exit of the workshop for easy shipping.
Safety and Logistics Considerations
Safety is a top priority in workshop layout design. Adequate aisles should be provided between equipment and workstations to ensure the safe movement of workers and material - handling equipment, such as forklifts. Emergency exits, fire - fighting equipment, and safety signs should be strategically placed and easily accessible. For logistics, the layout should consider the flow of materials, from raw material entry to finished product exit. Loading and unloading docks should be designed to accommodate different types of transportation vehicles, and conveyor systems or automated guided vehicles (AGVs) can be integrated to improve material handling efficiency, especially for large - volume production.
Flexibility and Future Expansion
An optimized workshop layout should also have flexibility to adapt to changes in production requirements. Modular design concepts can be applied, allowing for easy reconfiguration of workstations and equipment for future expansion, such as adding new production lines or equipment, is essential to meet the growing demands of the business without major overhauls of the entire workshop layout.
Read recommendations:
Sealing ring Precision electronic parts
Housing components for recessed downlights Precision electronic parts
Oval Magnetic Hardware Precision electronic parts
CNC Machining Dimension Accuracy
CNC processing factory - Meeting customers' strict requirements for precision